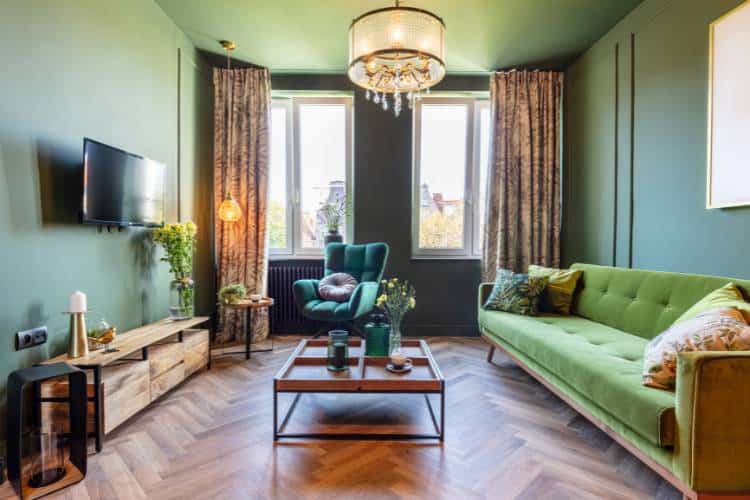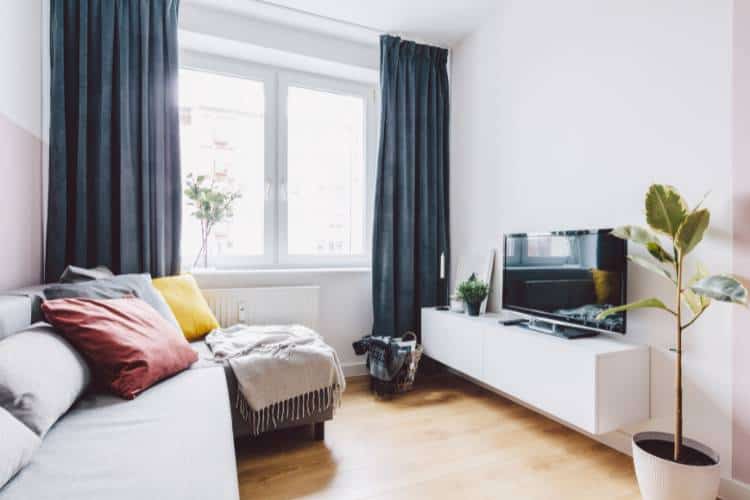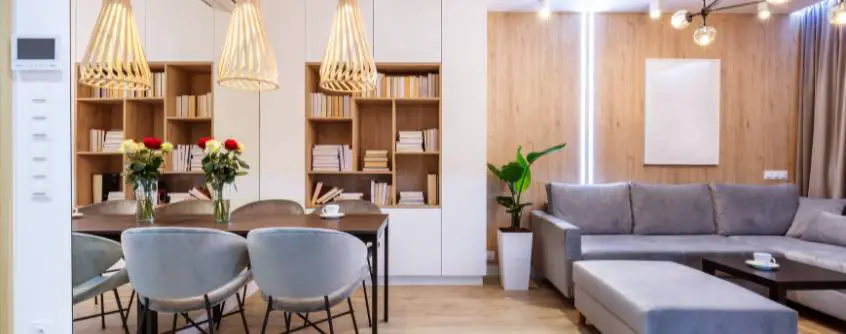Designing a small home is quite different from designing a big house.
Unlike big houses where you have ample space to work with, small homes demand detailing.
Since you’re working with limited space, you need to fit everything you need without compromising comfort, function, and style.
While designing a small home presents unique challenges, it also allows you to focus on what you really want out of your space.
Rather than spending money on unnecessary decorations or furnishings, you can put more emphasis on what you need for your small space.
By approaching the design process with creativity and careful planning, you can design and make the most out of your small home.
This article lists seven things to keep in mind when designing a small house.
1. Invest In Mirrors And More Reflective Surfaces
Mirrors are a versatile and practical addition to any space, particularly in small houses.
They can reflect light, make the room appear larger, and add a decorative element to the design.
Mirrors don’t take up any floor space, so adding them won’t make the room more cramped.
For example, if you’re redesigning a small bathroom, you can place a large vanity mirror on the wall or use mirrored furniture to add more dimension and depth to the space.
When choosing mirrors, consider the room’s current style to ensure they complement the existing design elements.
Mirrors with intricate frames can add a decorative element to a space while sleek and modern mirrors can create a more contemporary look.
You may consult the bathroom renovations by Lux Interiors services or other house designers to help select the right mirrors and other reflective finishes suitable for your budget and desired home design.
2. Find The Balance Between Scale And Proportion

When designing a small home, scale, and proportion are two critical factors that must be considered to ensure the space feels balanced and harmonious.
Scale refers to the size of the objects and features in a room while proportion refers to how these objects relate to each other in size and shape.
It’s essential to strike a balance between scale and proportion to prevent your small house from looking cluttered or cramped.
To achieve this balance, choose furniture and decor pieces that are appropriately sized for the space.
For instance, selecting a large sofa for a small living room will make the room feel crowded and cramped.
Another example is your small dining area. Ideally, choose a round or square table that complements the size of the room as a large rectangular table will only overwhelm the space.
3. Maximize Natural Lighting
The darker your home is, the smaller and more cramped it’ll feel. Natural lighting can significantly affect how your small house looks.
Like mirrors, natural lighting has the ability to make a room feel larger.
When spread through reflective surfaces, it can illuminate the entire room and highlight every corner and crevice, making the room feel less cramped.
On another note, natural light has already been proven to positively impact mood and well-being.
In a small home where each space is valuable, natural lighting can make your space more welcoming and relaxing.
To maximize the natural light for your small home, consider installing oversized windows or adding a skylight.
Another option is strategically placing mirrors in the room to reflect natural light and make the room feel larger.
Additionally, choose window treatments that allow natural light to pass through such as sheer curtains or blinds.
4. Opt For Multipurpose Furniture
Since you’re working in a limited space, you must ensure your chosen furniture pieces have multiple purposes.
Investing in furniture with built-in storage can be a game-changer in a small home.
Look for pieces like storage ottomans, coffee tables with hidden compartments, and beds with built-in drawers.
These pieces can help you maximize storage space without sacrificing floor space and they can also serve multiple functions.
For example, a coffee table with a built-in storage solution (e.g., drawers underneath) can help you maximize the space and stay organized.
That way, you won’t have to invest in another large cabinet drawer to store some of your items, which will only cramp your home.
5. Make Use Of Your Vertical Space

Utilizing vertical space is a great way to make the most of a small home.
Since you’re working with limited floor space, you may take advantage of your vertical space and use every inch available.
One way to use vertical space is by installing shelves or bookcases.
These can be mounted on the wall and used to store books, decorative items, or even kitchen supplies.
Through this, you can free up floor space and make the room feel less cluttered.
Another option is to use tall furniture such as a floor-to-ceiling bookcase or a wardrobe.
These pieces of furniture draw the eye upward and create the illusion of higher ceilings.
They also provide ample storage space for clothing, shoes, and other items.
Finally, don’t forget about the power of art and decor in maximizing vertical space.
Hanging artwork or a decorative mirror on the wall can draw the eye upward and create the illusion of a larger space.
Using curtains or drapes that hang from ceiling to floor can also help elongate the room and make it feel taller.
6. Choose Colors And Textures Wisely
When designing a small space, you need to use colors and textures that’ll make the room feel larger.
For example, if you have an open-concept kitchen/living room area, try painting the walls white or off-white with dark brown trim around windows and doors.
This will create the illusion of more space in this area compared to if everything was painted black or gray.
Another way to create visual interest is through textural elements such as rugs or pillows on couches or even wall hangings.
Rugs add warmth while pillows provide comfort—both qualities we associate with cozy spaces.
However, be mindful of using patterned colors or textures.
While patterns can add visual interest to a room, too many patterns can make a small space feel cluttered and chaotic, eventually making your home even smaller.
Stick to one or two patterns and use them sparingly as accents.
7. Apply An Open-Concept And Minimalist Layout For Your Home
An open-concept layout and minimalist design work particularly well in small homes.
The open-concept style has become increasingly popular as more people seek to maximize their living space and create a more social atmosphere.
This layout involves removing unnecessary walls and clutter to combine the kitchen, dining, and living areas into one large room, making your home feel more spacious, inviting, and airier.
Minimalism, on the flip side, is a design philosophy that emphasizes simplicity and the use of minimal elements.
Minimalist design often includes clean lines, a limited color palette, and a focus on functionality over form.
Open concept and minimalism can work well together as both design styles emphasize simplicity and functionality.
By combining the two design styles, you can design a small home that’s both visually appealing and highly functional without unnecessary clutter or distractions.
Wrap Up
Designing a small home requires careful planning and consideration, but it also presents an opportunity to design a space that’s both practical and beautiful.
So, keep these tips in mind, make the most of your small space, and create a comfortable home you’ll surely love.

